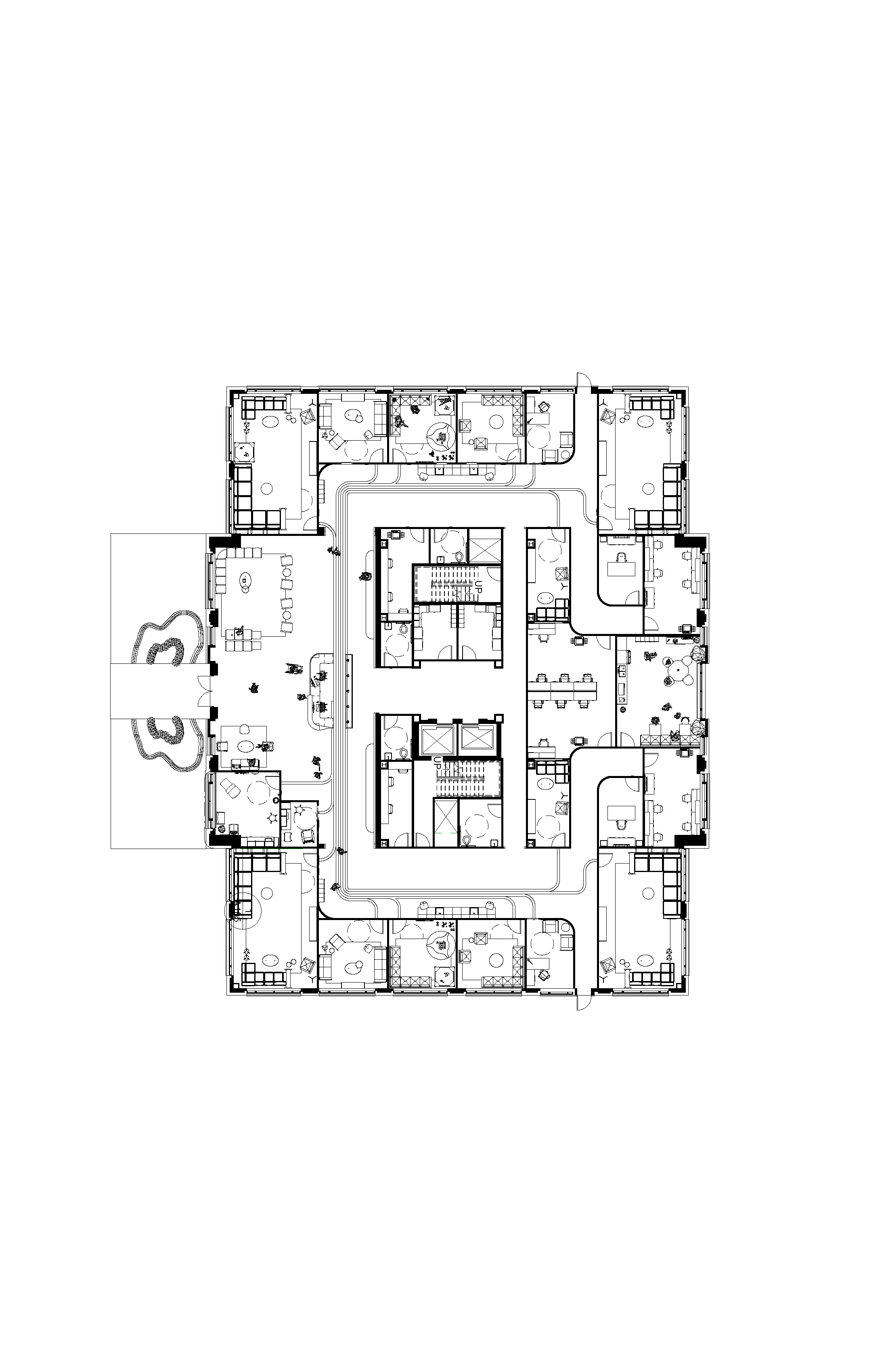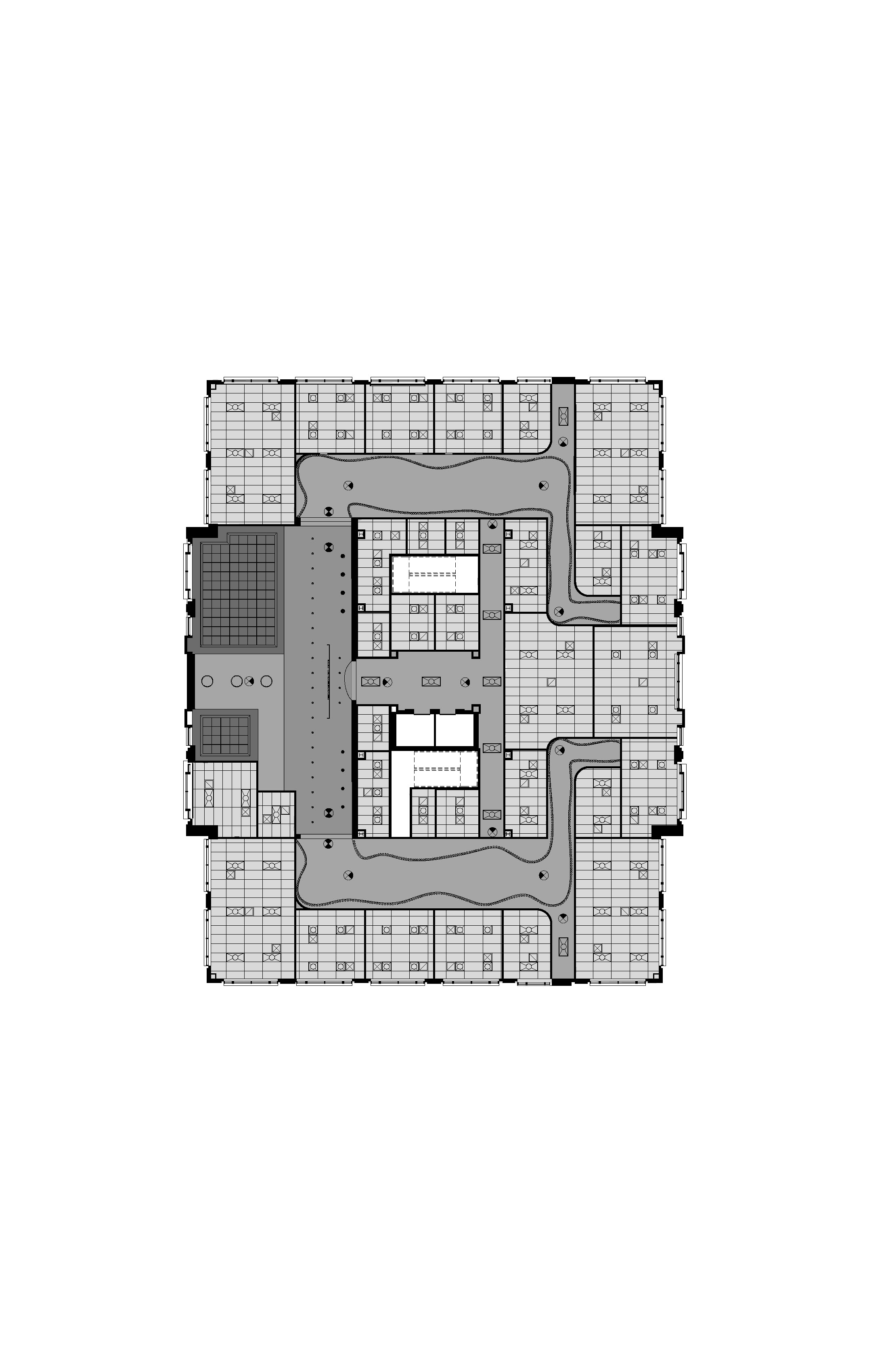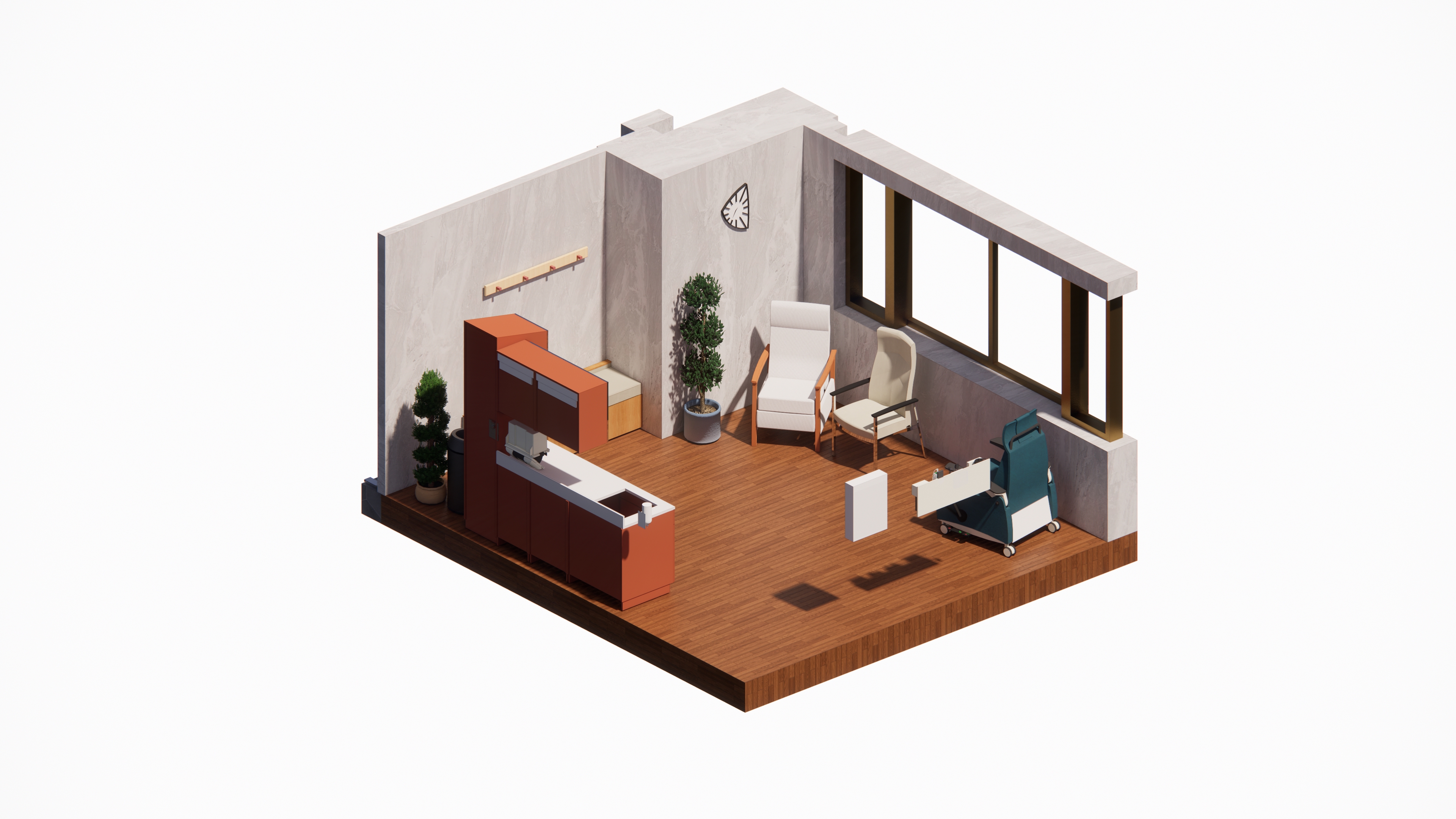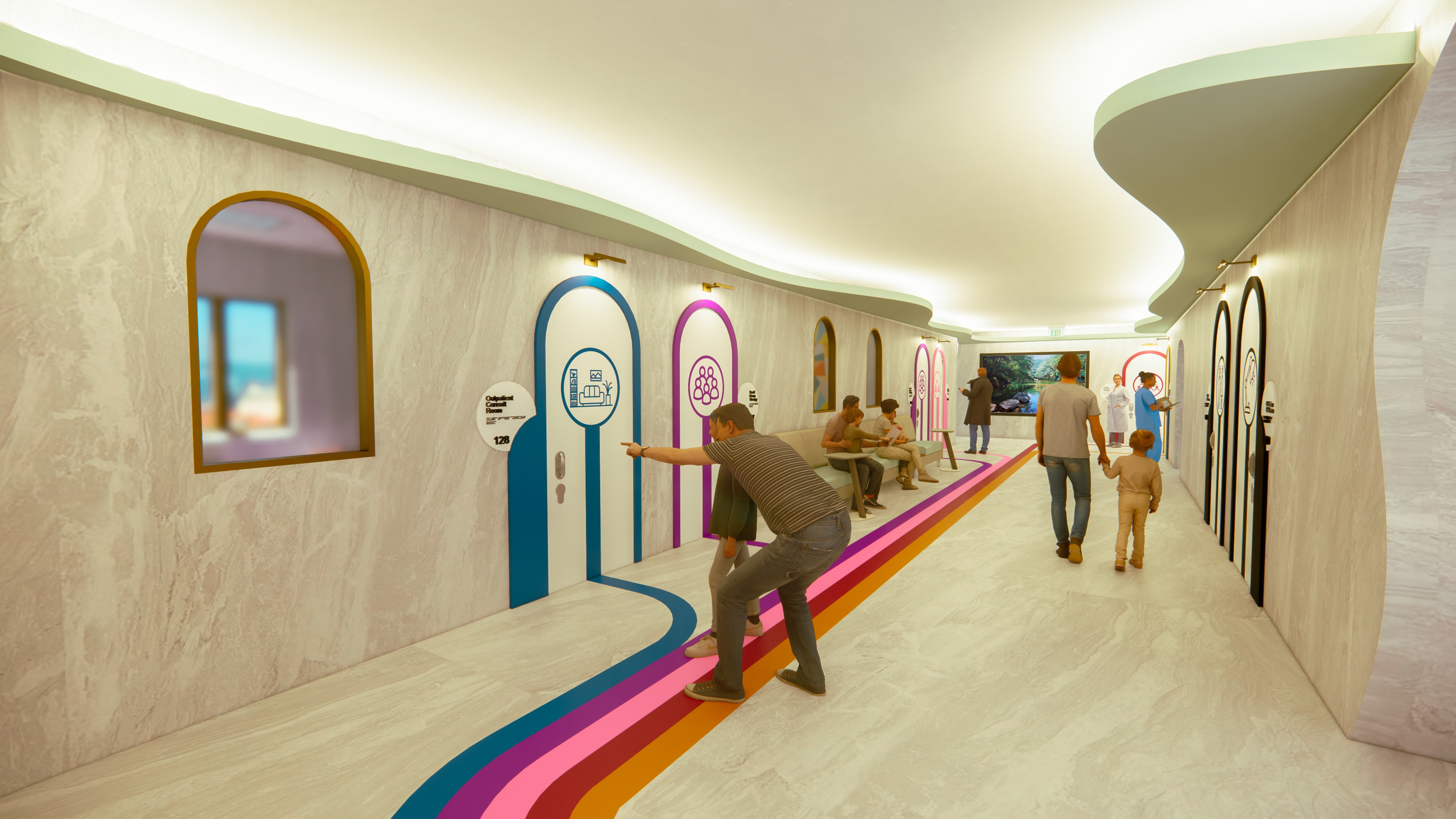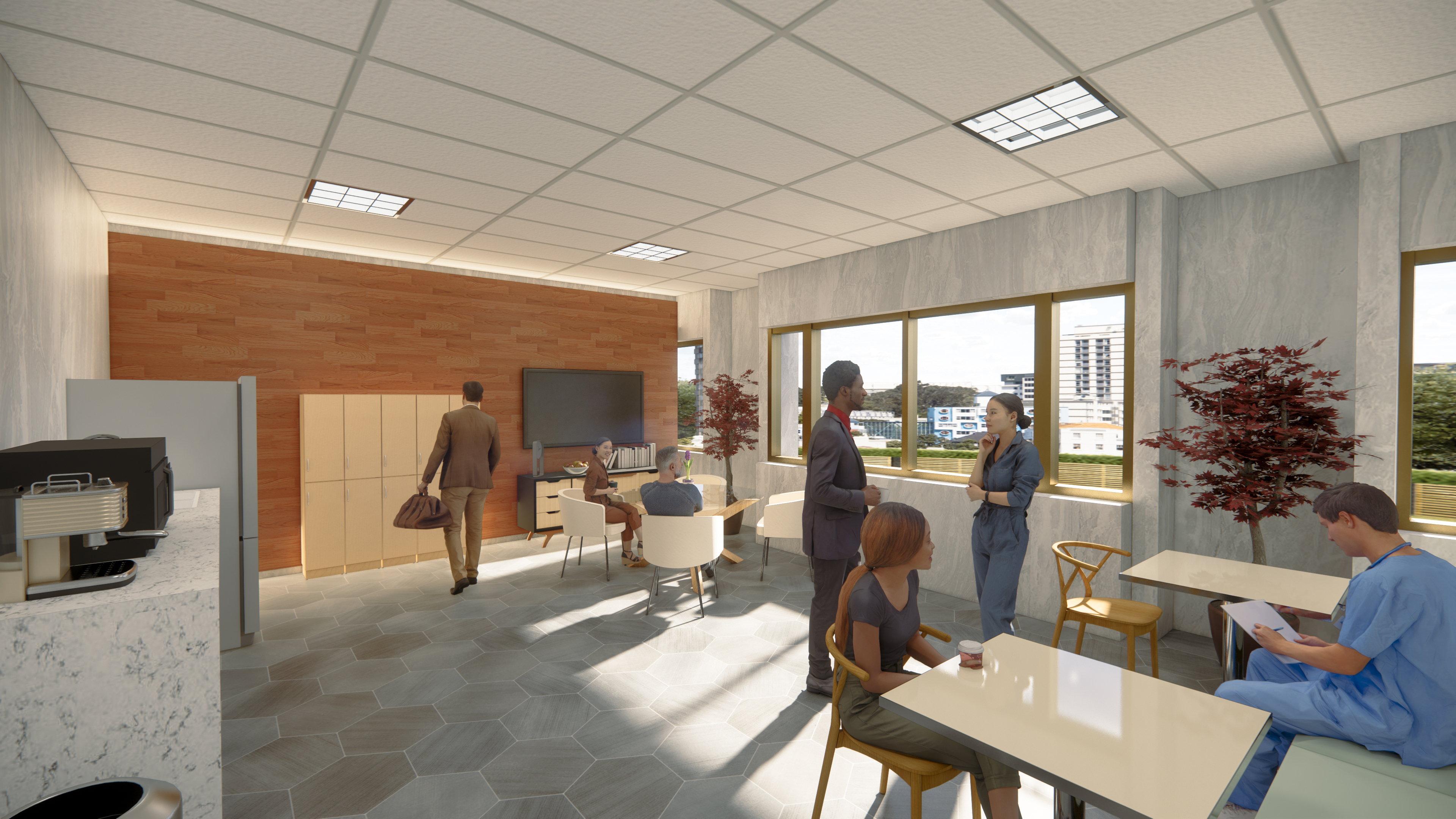Guardian's Clinic
Healthcare
Project Size: 20,000 Sq.ft. | Project Length: 15 Weeks
Design Brief
As a young child, one of the most critical developmental stages involves the understanding of mass and developing the connection between shapes and voids. Form flux is the idea of pushing and pulling properties of a form to create one coherent design, representing the sense of community and togetherness that will be experienced when entering the Health Clinic. At the heart of this idea is the ability to mold the landscape of the facility to fit the needs of the user. Since form flux can take multiple forms, the design for the Guardian's of Fairview Park Clinic will be represented using contrasting aspects such as curvilinear/linear architectural elements, volume in different spaces, and ceiling height changes to distinguish districts within the facility. Additional elements that will be used to enforce the idea of form flux include a strong contrast between positive and negative space and the implementation of clear and precise wayfinding and signage. As you enter the facility you will be greeted with an abundance of natural light and comforting soft lines. The use of curvilinear lines in the check-in space and waiting area will serve to gently welcome visitors into the clinic. As patients progress deeper into the clinic there will be a gradual shift from the curvilinear lines present in the check-in area to more structured and rigid lines in the exam and therapy rooms to help show patients that they are in a safe space where they can grow and heal. Through the use of form flux, this design for the new health clinic will help to enforce the ideas of community and togetherness that are essential in a healthcare facility.
Project Images

